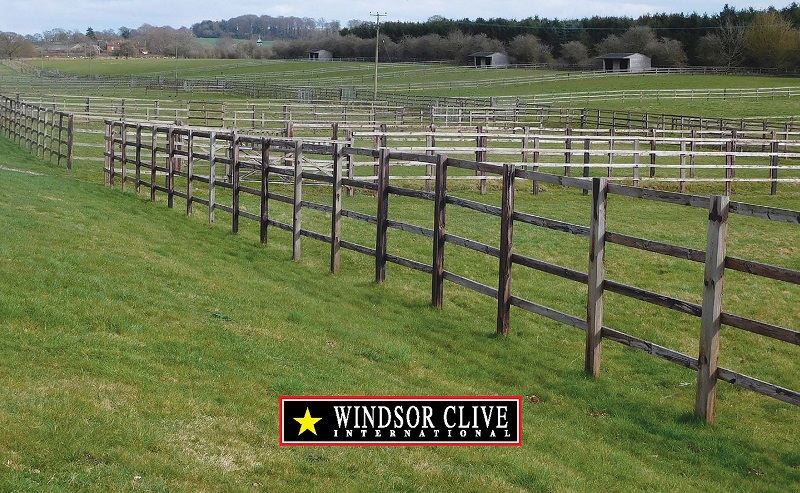Posted: 8th May 2018 | Back to news feed

CEDAR COTTAGE STABLES
Designed for equestrian use, Cedar Cottage Stables has a well balanced mix of domestic accommodation, stabling, professional schooling facilities and paddocks.
The main house has been expanded on one floor to provide a well appointed and comfortable four bedroom house in a sheltered and private garden. Subject to planning approval, the site could well justify a larger house.

The stables, arranged in two principal groups, with outlying boxes, are designed for ease of management, close to the indoor and outdoor schools.
The staff accommodation, in the stables is newly fitted and ideal for stable staff.
The property has electric wooden gates at the entrance. The drive, passing the outdoor school, then forks and on the left, approached over a bonded gravel drive through a second pair of wooden gates to Cedar Cottage
THE STABLE BUILDINGS - 20 BOXES
The stables are to one side of Cedar Cottage, and are ap-proached by their own driveway. Through a wicket gate from the house are:
• A range of timber stores, including the boiler room for Cedar Cottage.
• A pair of loose boxes.
• Lean-to equipment garage.
• Indoor school. 19.85m x 28m with a waxed sand surface.
• A pair of loose boxes.
• A range of 6 boxes with a monopitch roof and overhang.
• A range of 3 double and 3 single boxes (two of the latter used as stores), plus 3 boxes part completed.
• Wash room, WC.
For full details and more images visit: http://bit.do/EquestrianPropertyBenson

The Equestrian Index newsfeed is compiled from articles submitted by advertising members and expresses the opinions of those members. Watsons Directories Ltd shall not be held liable for any inaccuracies or mis-statements therein.
